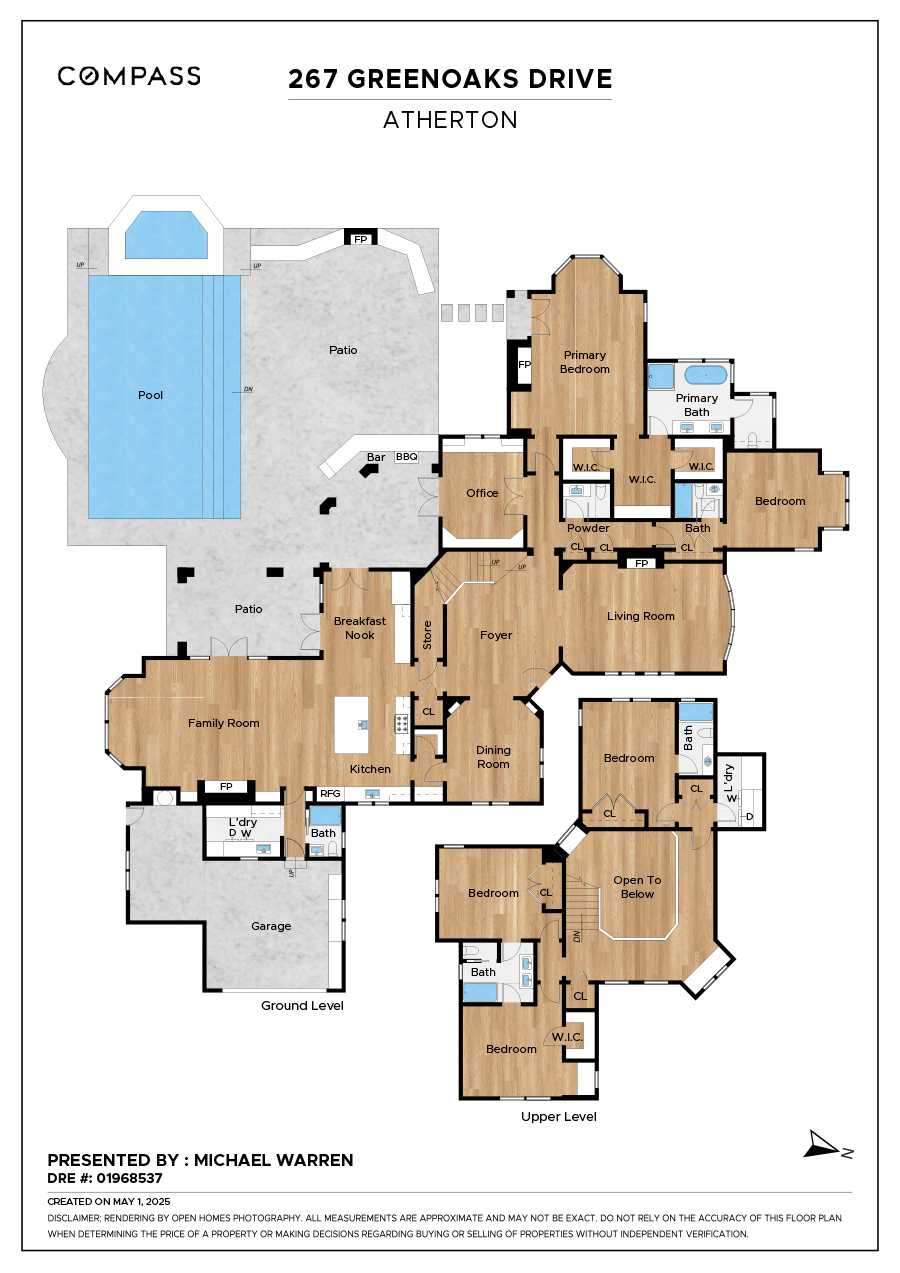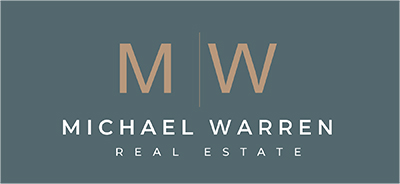Whole-Home Transformation in Lindenwood
267 Greenoaks Drive, Atherton
Set behind gates on almost one acre, this estate, built by renowned Pacific Peninsula Group, has been transformed by a comprehensive whole-home renovation. The result is a sophisticated, modern aesthetic with new white oak floors throughout, updated lighting, a stunning new kitchen, and all new baths. The flowing floor plan spans two levels connected by elevator. Formal living and dining rooms stand ready for entertaining, served by a magnificent kitchen and family room combination.
There are 5 bedrooms, an office, and 5.5 baths with the primary suite and guest quarters conveniently located on the main level. Outside, the resort-like grounds feature a pool, spa, heated loggia with media and barbecue center, and beautifully manicured grounds with prolific roses. Completing the appeal is the home’s premier location in sought-after Lindenwood, offering close proximity to both Silicon Valley and San Francisco.
Offered at $12,950,000
Summary of the Home
- Stunning Lindenwood estate built by Pacific Peninsula Group in 2002 and newly renovated
- Two levels with elevator
- 5 bedrooms and 5.5 bathrooms
- Approximately 6,290 total square feet (per tax records)
- All new white oak floors, kitchen, and bathrooms
- Resort-like grounds with heated loggia, barbecue center, pool and elevated spa, plus fireplace terrace
- Approximately 0.93 acre (40,700 square feet) of beautifully landscaped grounds
- Gated entrance, significant off-street parking, plus attached 3-car garage with lift for additional car
- Excellent Menlo Park schools
Details of the Home
- Paneled arched door with inset leaded glass window opens to a grand two-story foyer with modern sphere chandelier; white oak floors extend throughout the home; staircase with custom iron railings or elevator to the upper level
- Formal living room features towering ceiling with exposed beams and corbels and a gas fireplace with sleek cast stone mantelpiece
- Formal dining room with modern chandelier and two lighted art-display niches; adjoining butler’s pantry with wall of glass-front cabinetry topped in marble
- Kitchen features all-white cabinetry, porcelain counters, and chevron-patterned marble backsplashes; tremendous island with breakfast bar seating plus large casual dining room with Sub-Zero wine cooler with beverage drawers
- Appliances include a Wolf 6-burner gas range with pot filler, two Bosch dishwashers, Wolf microwave, and Sub-Zero refrigerator and freezer
- Family room, fully open to the kitchen, features a beamed and vaulted ceiling, French doors to the loggia, and linear gas fireplace surrounded by book-matched natural stone
- Richly finished library/office with suede-covered walls, custom wood cabinetry, built-in desk center, and French doors to the loggia
- Main-level mud room and full bath with shower and basketweave marble floor
- Main-level primary suite has a vaulted ceiling, gas-log fireplace beneath media wiring, and French doors to the pool terrace; extensive wardrobe space with three distinct rooms; stunning marble bath features heated floors and towel bar, dual-sink vanity, freestanding tub, frameless-glass shower, and private automated commode room
- Main-level guest bedroom with marble bath with frameless-glass shower
- Upstairs bedroom suite with frameless-glass shower plus two bedrooms with direct access to a shared bath with frameless-glass shower
Other Features
- Elevator
- Formal guest powder room, just off the foyer
- Main-level laundry room with sink and Electrolux washer and dryer
- Upstairs laundry room with LG washer and dryer
- Attached 3-car garage with lift for an additional car, significant built-in cabinetry, and epoxy floor
- Wraparound upstairs landing area with banquette seating
- Security and surveillance
- 3-zone air conditioning and heating
- Distributed sound speakers inside and out, including surround sound in the family room
- Central vacuum
The Grounds
- Pool with automatic cover and large elevated spa
- Wraparound loggia with heaters and fan plus wiring on the wall for media
- Built-in barbecue center with Viking barbecue and refrigerator
- Spacious flagstone terrace with fireplace
- Beautifully landscaped grounds with many roses
Photos
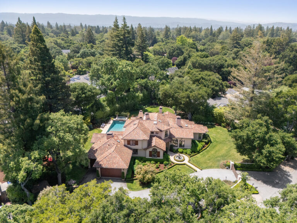
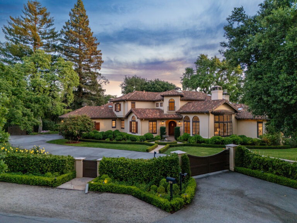
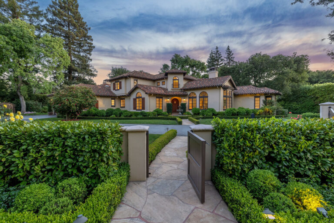
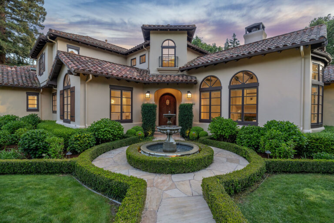
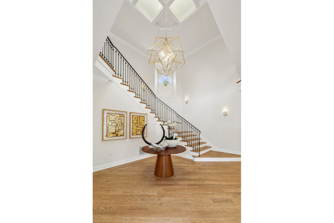
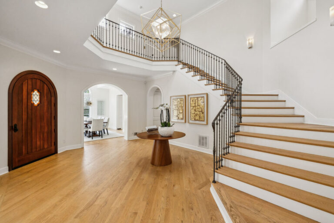
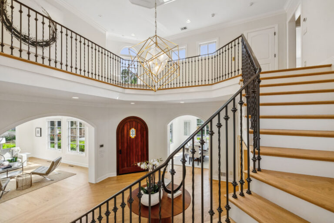
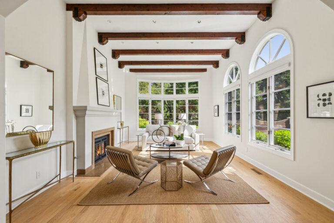
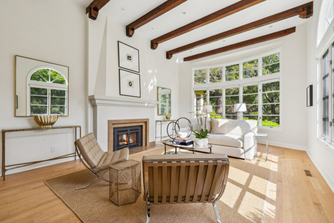
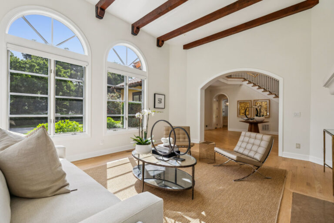
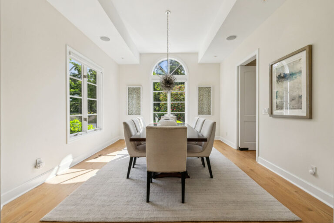
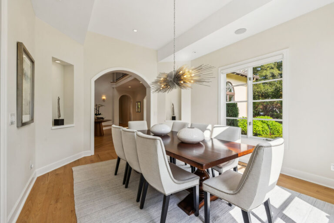
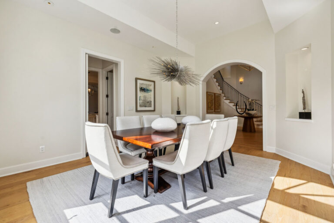
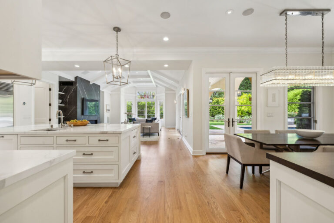
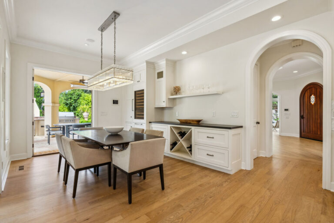
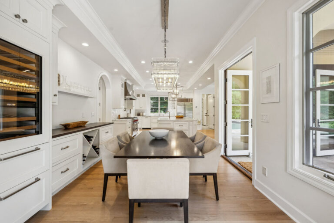
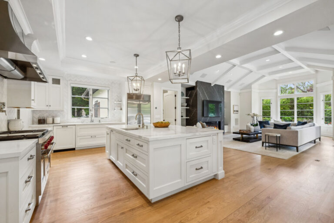
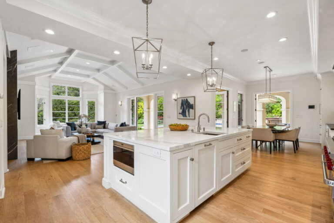
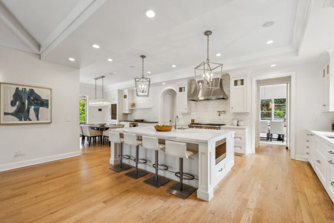
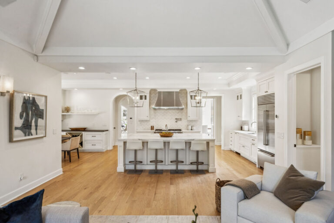
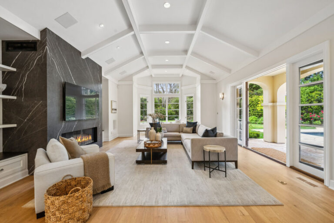
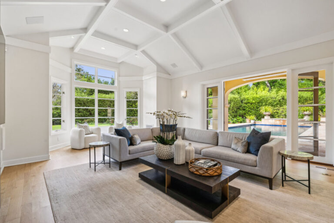
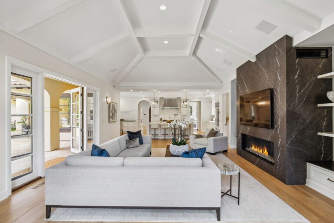
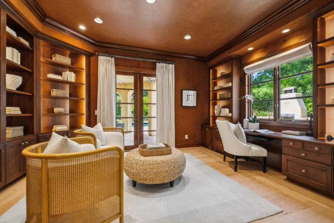
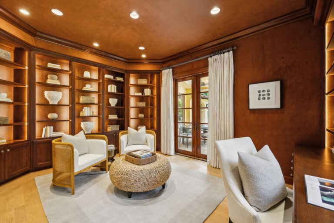
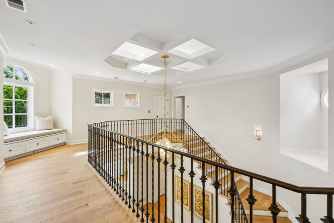
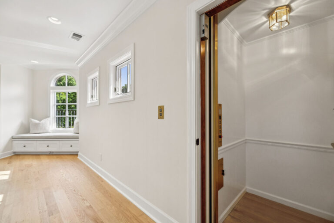
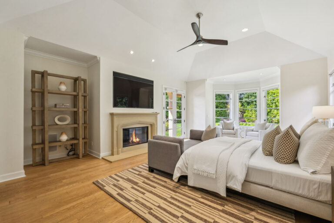
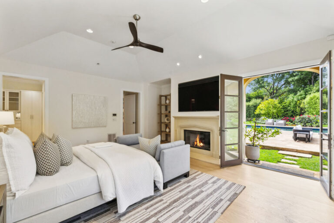
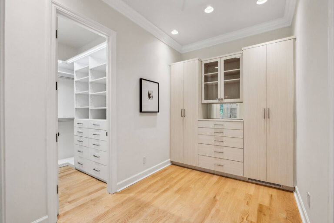
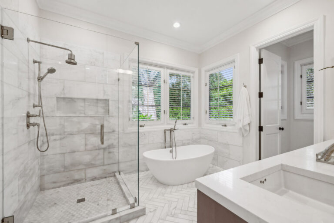
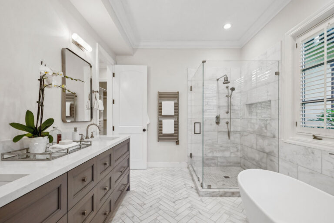
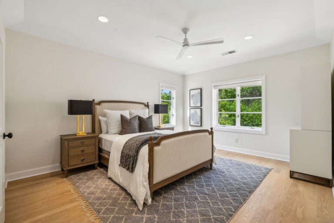
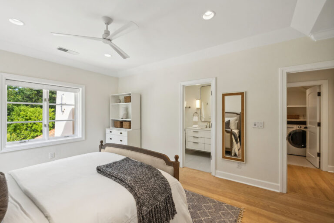
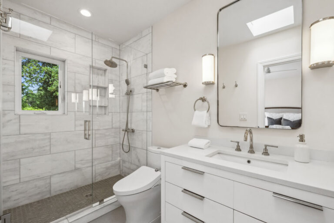
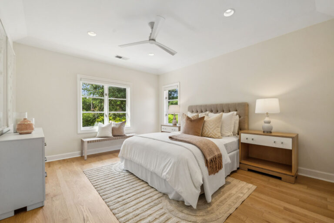
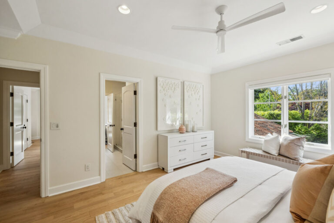
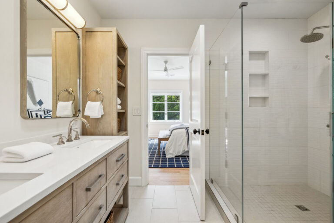
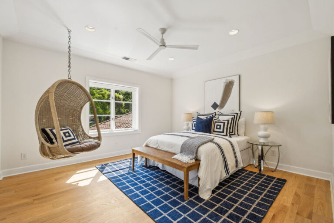
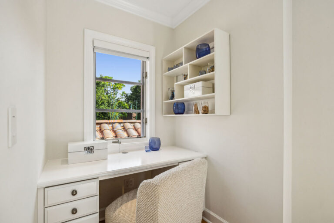
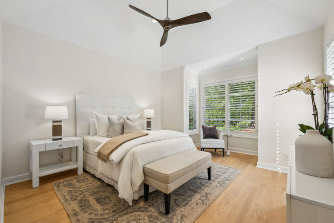
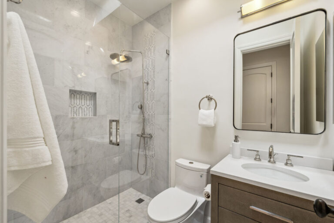
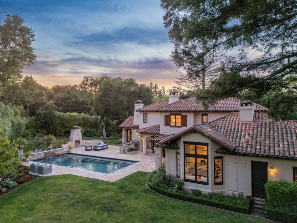
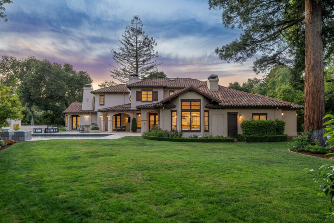
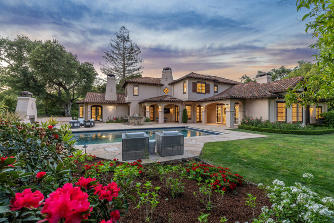
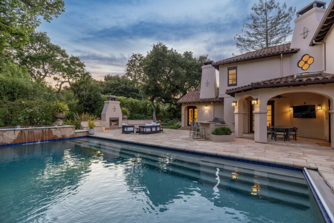
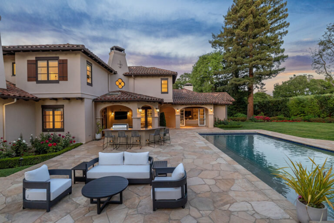
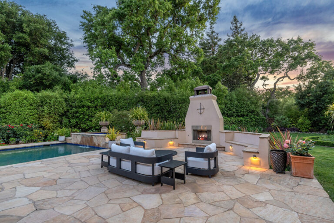
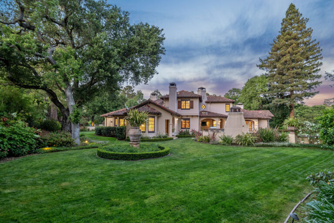
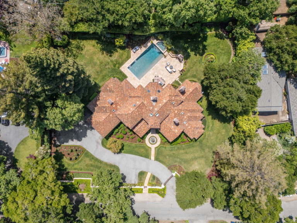
Video
3D TOUR
brochure
floor plans/Site Map
